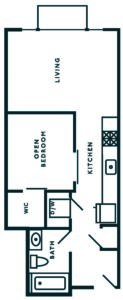– 1 Bedroom Floor Plans –
– 1 Bedroom Floor Plans –
Quintessential city living, our open one bedroom makes the most of your square footage with carefully designed layouts. With a rich wood sliding partition, dividing your living and bedroom space is simple. Leave as an open floor plan or slide your wall partition when company stops by. Looking for a more traditional apartment? Check out our traditional one bedroom equipped with a large kitchen island, pass through bathroom tons of closets and a huge open living area.
Features Included
-
Vinyl plank flooring
-
Subway tile backsplash
-
Designer fixtures
-
Luxury lighting package
-
Vintage wood shelving
-
USB outlets
-
Bedroom AC ports
-
Washer/dryer
-
Stainless steel appliances
-
Quartz countertops
-
Dark rich fur cabinetry
-
Comcast, Wave, Century Link and Cascade Link providers

URBAN 1 BEDROOM
512 SQ FT.

OPEN 1 BEDROOM WITH CHEF’S KITCHEN
535 SQ FT.

OPEN 1 BEDROOM
541 SQ FT.

URBAN 1 BEDROOM WITH BALCONY
551 SQ FT.

TRADITIONAL 1 BEDROOM
696 SQ FT.

1 BEDROOM + DEN
703 SQ FT.
See More about Dunn Motors